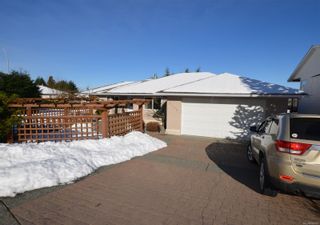5730 Vanderneuk Rd in Nanaimo: Na North Nanaimo House for sale : MLS®# 866420
5730 Vanderneuk Rd
Nanaimo
V9T 5H4
:
Na North Nanaimo
SOLD OVER THE LISTING PRICE!
- $799,900
- Prop. Type:
- Residential
- MLS® Num:
- 866420
- Status:
- Sold
- Sold Date:
- Apr 01, 2021
- Bedrooms:
- 5
- Bathrooms:
- 3
- Year Built:
- 1996

Listed by Royal LePage Nanaimo Realty (NanIsHwyN), sold on April, 2021
Data was last updated April 28, 2024 at 06:05 AM (UTC)